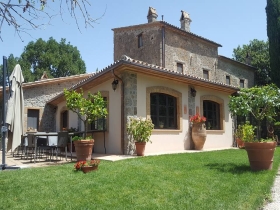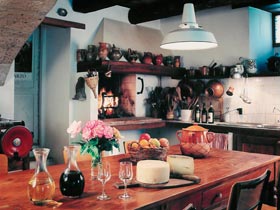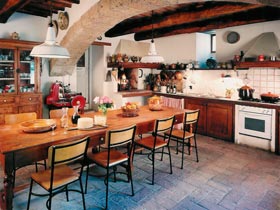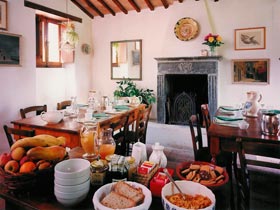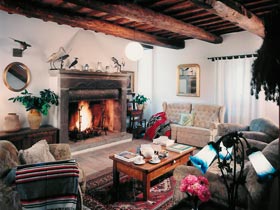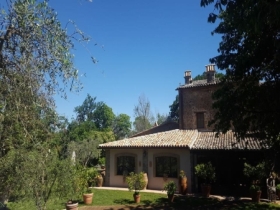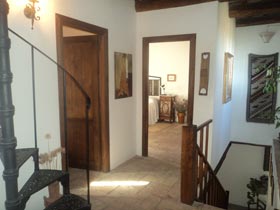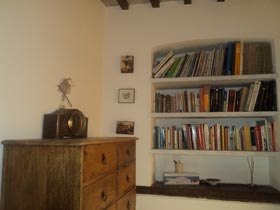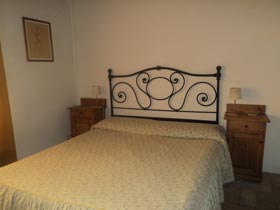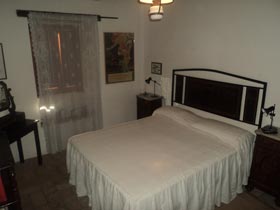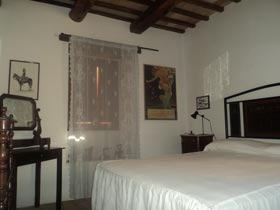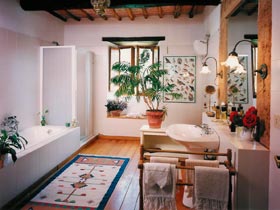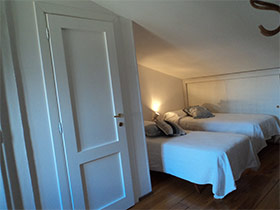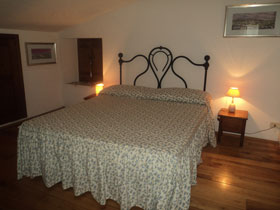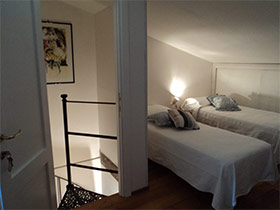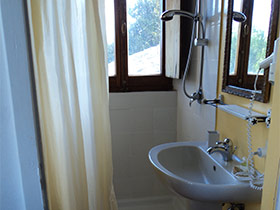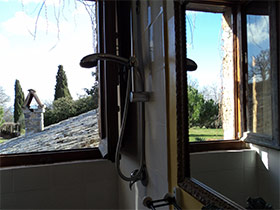It is an ancient colonial house in stone, dated back to the early ‘800, restored in 1985, with a surface of 250 sq.m.; on the first and second floor there are the bedrooms, while on the ground floor there are the kitchen and the living room.
Outside there is a timber porch and a grape arbor all around the farmhouse, where guests can be served for meals.
Ground floor
Here there is a large kitchen, similar in size and style to those old country kitchens, with old cotto- tile flooring and timber ceiling, stone kitchen-corner with old Spanish white tiles, copper cookware and ceramic jugs.
Besides the kitchen there is a breakfast room with tables and a big stone fireplace. On the other side, there is a tea room with sofas, TV, stereo, table-games and a fireplace.
First floor
On the first floor there is the four-bed room La Gardenia (two double bedrooms with bathroom). A double room with wrought-iron hand-painted bed, dressing table, wardrobe, and another room with wrought-iron double bed, wardrobe and chest of drawers in "Arte Povera".
These bedrooms have in common a bathroom with parquet floor, bath-tub, shower, wash-basin, WC, bidet, white tiles and timber beams.
Second floor
A spiral chair goes up to the second floor, where there is the Lavanda room, a four-bed attic room with parquet floor, composed by an access room with two single beds, a double room with wrought-iron bed and chest of drawers, a small bathroom with shower,
wash-basin and WC, hairdryer, courtesy kit. The whole farmhouse has a timber ceiling, except the attic room.




